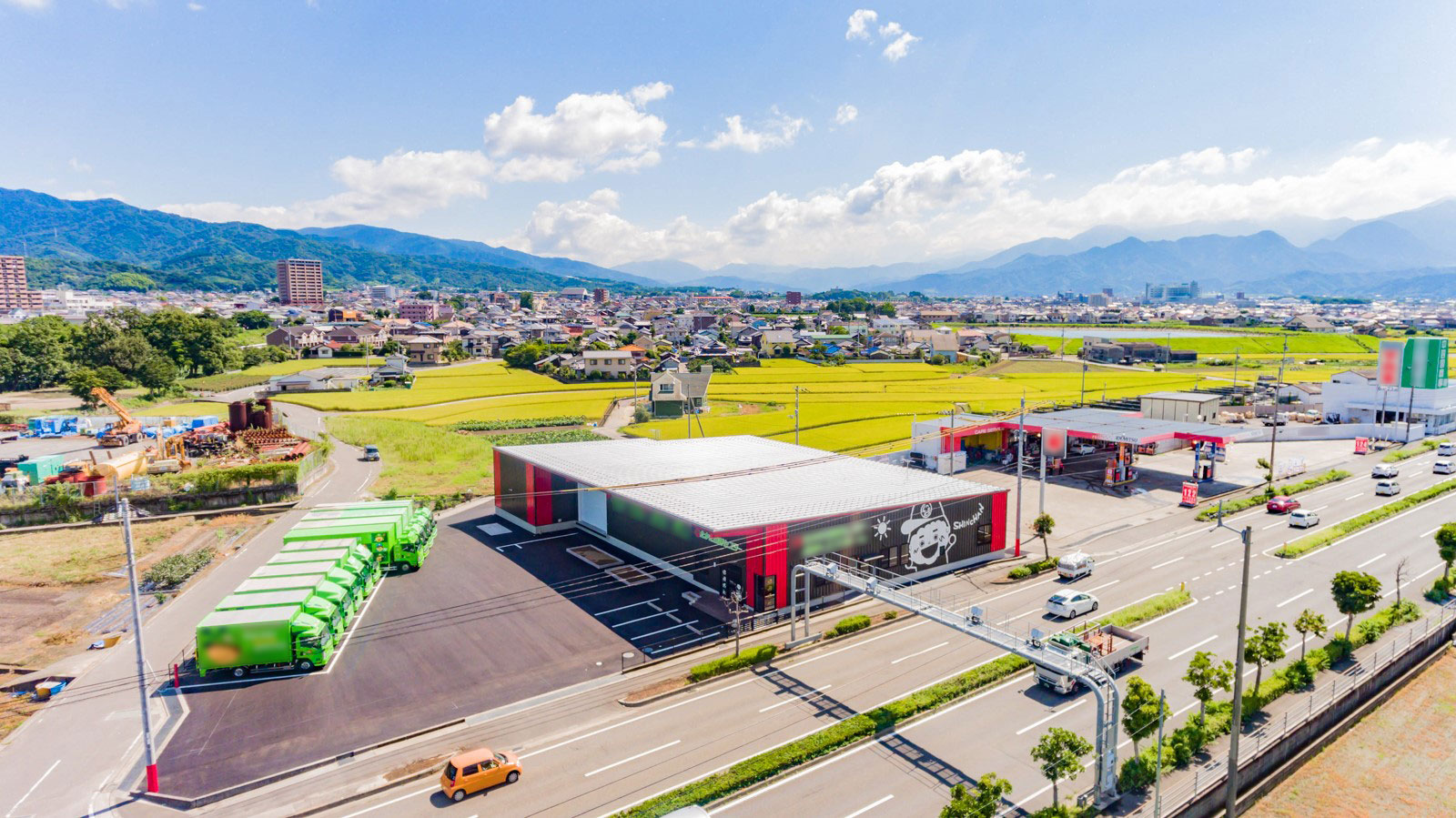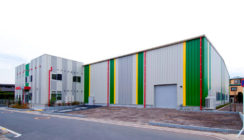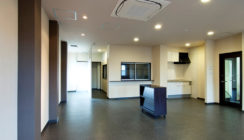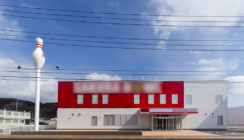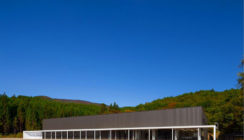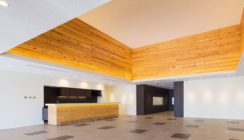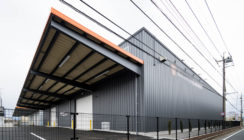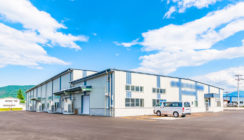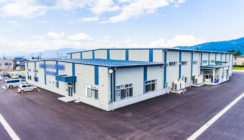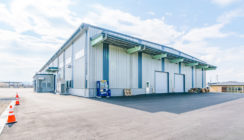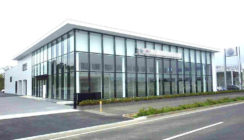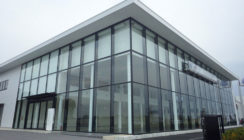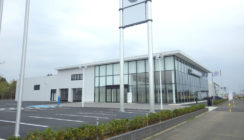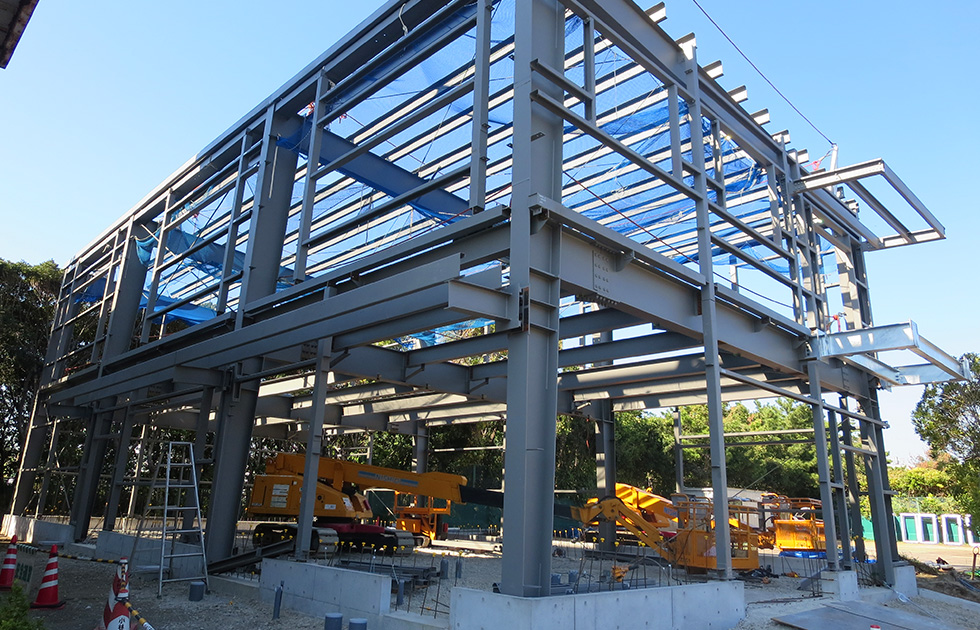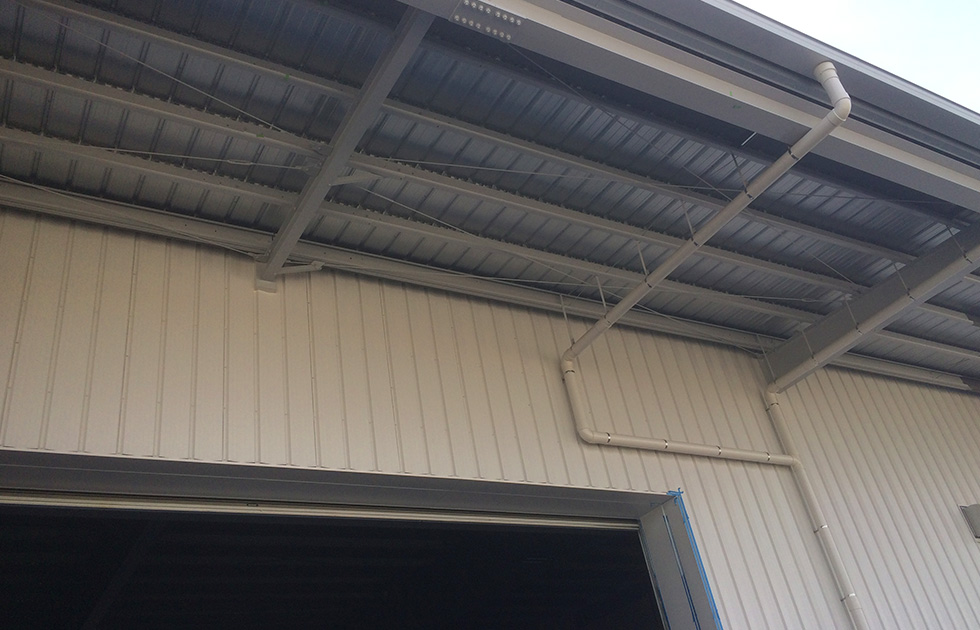System Building Section
SYSTEM BUILDING specializes in the production of design and detailed drawings of Steel Framed Structures such as Warehouses, Factory, Shipping Facilities, Stores , Sports and Waste Disposal Facilities. Based from the received Architectural Drawings, we interpret and use our in-house software and CAD software to produce structural design calculations and drawings, erection and fabrication drawings.
EXTERIOR DESIGN
- Steel Frame Erection Drawing and Architectural Drawing Confirmation
- Preparation of Exterior Erection Drawings
- Preparation of Exterior Shop Drawings
- Design and detail of rain water system of the structure
- Sub Contractor’s Purchase order/ Accessories confirmation such as Ventilator, Skylight, Solar Panel, Lightning arresters, different types of Shutters, etc
Gallery
SAMPLE FINISHED PROJECTS



